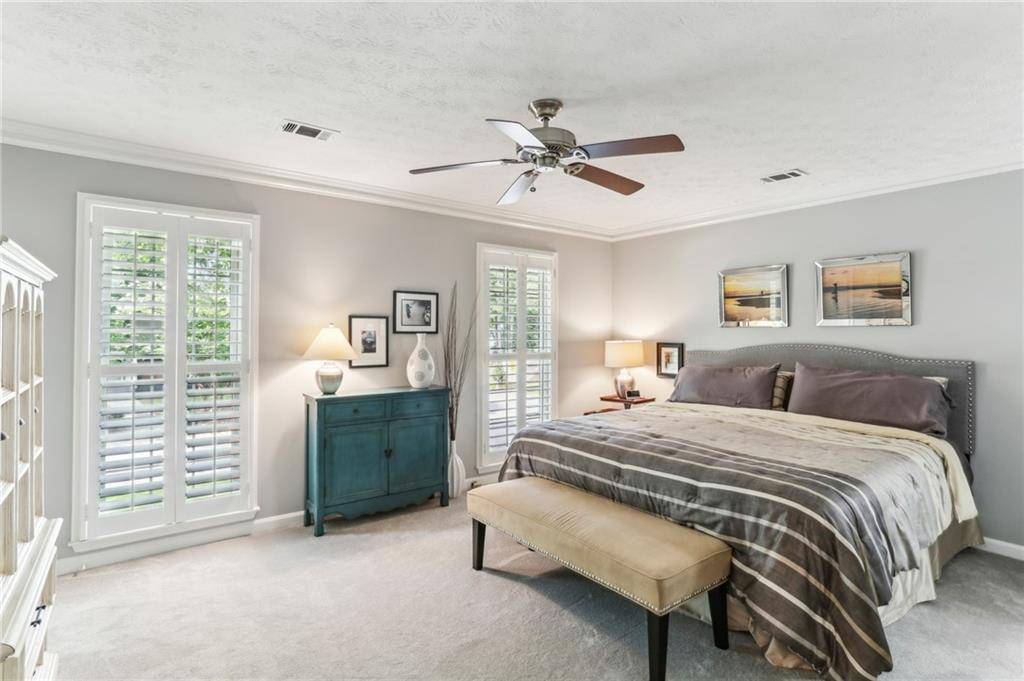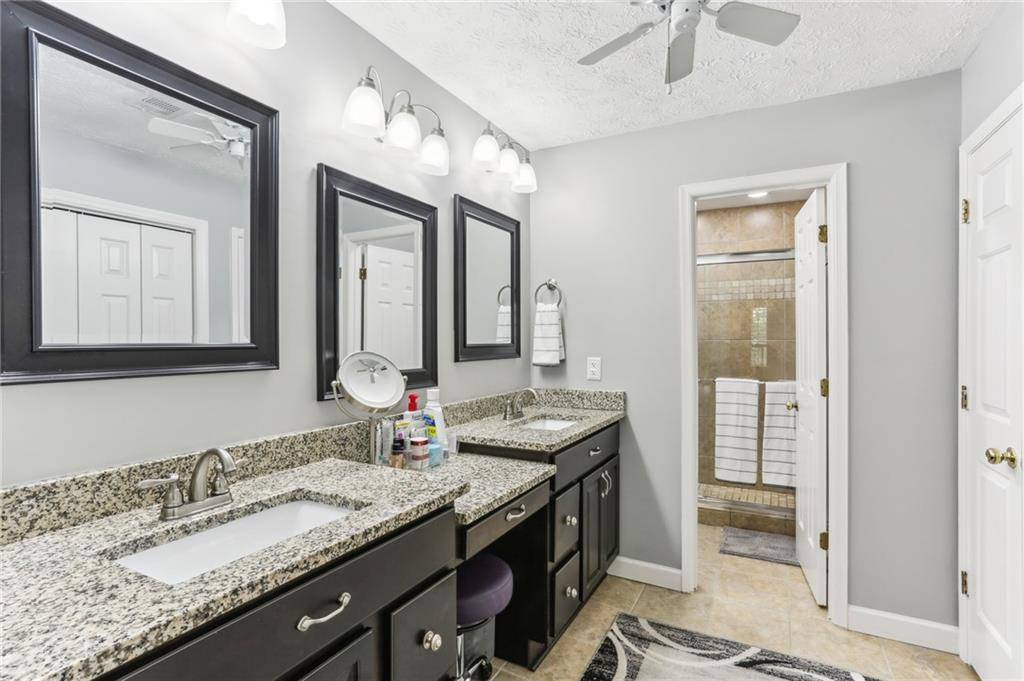100 Spring Ridge CT Roswell, GA 30076
4 Beds
2.5 Baths
2,484 SqFt
OPEN HOUSE
Sat Jun 14, 1:00pm - 3:00pm
Sun Jun 15, 2:00pm - 4:00pm
UPDATED:
Key Details
Property Type Single Family Home
Sub Type Single Family Residence
Listing Status Active
Purchase Type For Sale
Square Footage 2,484 sqft
Price per Sqft $231
Subdivision Spring Ridge
MLS Listing ID 7596522
Style Colonial,Traditional
Bedrooms 4
Full Baths 2
Half Baths 1
Construction Status Resale
HOA Fees $750
HOA Y/N Yes
Year Built 1981
Annual Tax Amount $2,314
Tax Year 2024
Lot Size 0.328 Acres
Acres 0.3278
Property Sub-Type Single Family Residence
Source First Multiple Listing Service
Property Description
Welcome to this beautifully updated and meticulously maintained home located in the highly desirable Spring Ridge neighborhood! Nestled on a professionally landscaped corner lot, this home features fresh paint and new carpet (2023) throughout, offering a clean and welcoming feel from the moment you step inside. The sunny, updated kitchen is a chef's dream with brand new soft-close cabinets, quartz countertops, stainless steel appliances, and new flooring. A redesigned pantry and convenient broom closet add smart storage solutions for busy families. Enjoy cozy evenings in the den featuring a gas fireplace and custom built-ins, or relax in the screened-in porch—perfect for quiet mornings or entertaining guests. The flexible front room can serve as a home office, playroom, or formal living space, while the large dining room with elegant wainscoting is ideal for gatherings. Upstairs, the spacious primary suite boasts a luxurious custom California Closet and an additional separate closet. The updated en-suite bathroom features a double vanity with granite countertops, a linen closet, and a large walk-in shower with new glass doors. The laundry room is thoughtfully located upstairs near the bedrooms, complete with new doors and storage space. Three additional generously sized bedrooms each offer large closets—plenty of room for kids, guests, or hobbies! Additional highlights include plantation shutters, updated fans and lighting, newer windows with a lifetime transferrable warranty, an unfinished daylight basement, and a newly poured driveway. Spring Ridge is a vibrant community with outstanding amenities including a junior Olympic pool, diving pool, baby pool with summer swim team, four tennis/pickleball courts with active ALTA leagues, a park, playground, and a fun-filled social calendar year-round. Conveniently located just 1.5 miles from GA-400 and minutes to downtown Roswell, Alpharetta, Johns Creek, Avalon, top-rated private schools, shopping, dining, and the Big Creek Greenway. Top-rated North Fulton Schools! A perfect place to call home—don't miss this opportunity to join a welcoming and active neighborhood!
Location
State GA
County Fulton
Lake Name None
Rooms
Bedroom Description Oversized Master
Other Rooms None
Basement Driveway Access, Exterior Entry, Interior Entry, Partial, Unfinished
Dining Room Separate Dining Room
Interior
Interior Features Bookcases, Crown Molding, Disappearing Attic Stairs, Double Vanity, Entrance Foyer, His and Hers Closets, Recessed Lighting, Walk-In Closet(s)
Heating Central, Forced Air
Cooling Attic Fan, Ceiling Fan(s), Central Air, Whole House Fan
Flooring Carpet, Ceramic Tile, Hardwood
Fireplaces Number 1
Fireplaces Type Family Room, Gas Log, Gas Starter
Window Features Double Pane Windows,Insulated Windows,Plantation Shutters
Appliance Dishwasher, Disposal, Double Oven, Dryer, Gas Cooktop, Refrigerator, Washer
Laundry Upper Level
Exterior
Exterior Feature Gas Grill
Parking Features Drive Under Main Level, Driveway, Garage, Garage Door Opener, Garage Faces Side
Garage Spaces 2.0
Fence None
Pool None
Community Features Clubhouse, Homeowners Assoc, Near Schools, Near Shopping, Near Trails/Greenway, Park, Pickleball, Playground, Pool, Street Lights, Swim Team, Tennis Court(s)
Utilities Available Electricity Available, Natural Gas Available, Phone Available, Sewer Available, Underground Utilities, Water Available
Waterfront Description None
View Neighborhood
Roof Type Composition
Street Surface Asphalt
Accessibility None
Handicap Access None
Porch Deck, Screened
Private Pool false
Building
Lot Description Back Yard, Corner Lot, Front Yard, Landscaped
Story Three Or More
Foundation Concrete Perimeter
Sewer Public Sewer
Water Public
Architectural Style Colonial, Traditional
Level or Stories Three Or More
Structure Type Brick,Brick Front,Vinyl Siding
New Construction No
Construction Status Resale
Schools
Elementary Schools Northwood
Middle Schools Haynes Bridge
High Schools Centennial
Others
Senior Community no
Restrictions false
Tax ID 12 276107350036
Special Listing Condition None

GET MORE INFORMATION






