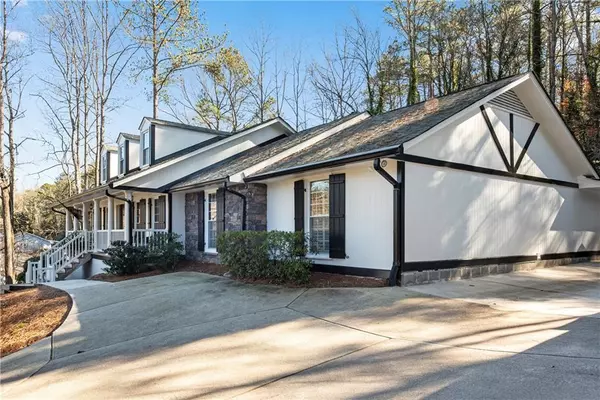$780,000
$625,000
24.8%For more information regarding the value of a property, please contact us for a free consultation.
1030 Oakhaven DR Roswell, GA 30075
5 Beds
4.5 Baths
2,677 SqFt
Key Details
Sold Price $780,000
Property Type Single Family Home
Sub Type Single Family Residence
Listing Status Sold
Purchase Type For Sale
Square Footage 2,677 sqft
Price per Sqft $291
Subdivision Brookfield
MLS Listing ID 6998136
Sold Date 03/15/22
Style Ranch, Traditional
Bedrooms 5
Full Baths 4
Half Baths 1
Construction Status Resale
HOA Fees $16/ann
HOA Y/N Yes
Year Built 1973
Annual Tax Amount $5,790
Tax Year 2020
Lot Size 0.956 Acres
Acres 0.9565
Property Sub-Type Single Family Residence
Property Description
Welcome Home! Beautiful, Spacious Ranch! Hard to find 4 Bedroom 3 and a half Bath all on the main level! Updated and Ready to move into! Gracious Foyer opens to Formal Living and Dining Rooms. Chefs Kitchen features stainless appliances and solid surface counter tops! Double Ovens and Gas Cooktop. Wall of Windows across the entire back wall overlooking Courtyard Seating on the Patio! Fireside Family Room opens to the Kitchen and the outdoors! Upstairs huge Bonus Room for Play or Movie Night! Hardwood Floors! Convenient Laundry Room and Mud Area off of Garage! Oversized Master has Private Bath and double walk in closets! On the Terrace Level, this home is completely finished and still has room for ample storage! Studio, Workout Room, Bedroom, Full Kitchen, Private Bath, Huge Fireside Family Room and plenty of space to open up and bring the outdoors in! Fabulous Back Yard with plenty of space for activities! Huge Mural sets the tone! Even includes a heated and cooled server room for all your computer needs! WOW!
Location
State GA
County Fulton
Area Brookfield
Lake Name None
Rooms
Bedroom Description In-Law Floorplan, Master on Main, Roommate Floor Plan
Other Rooms None
Basement Daylight, Driveway Access, Exterior Entry, Finished, Finished Bath, Interior Entry
Main Level Bedrooms 4
Dining Room Separate Dining Room
Kitchen Breakfast Room, Cabinets White, Eat-in Kitchen, Kitchen Island, Second Kitchen, Solid Surface Counters, View to Family Room
Interior
Interior Features Bookcases, Double Vanity, Entrance Foyer, High Ceilings 10 ft Lower, High Ceilings 10 ft Upper, High Speed Internet, His and Hers Closets, Tray Ceiling(s), Walk-In Closet(s)
Heating Central, Forced Air, Natural Gas, Zoned
Cooling Ceiling Fan(s), Central Air, Zoned
Flooring Ceramic Tile, Hardwood, Laminate, Marble
Fireplaces Number 2
Fireplaces Type Basement, Family Room, Gas Starter, Masonry
Equipment None
Window Features Plantation Shutters
Appliance Dishwasher, Disposal, Double Oven, Gas Cooktop, Gas Water Heater, Microwave, Range Hood, Self Cleaning Oven
Laundry Laundry Room, Main Level, Mud Room
Exterior
Exterior Feature Courtyard, Private Front Entry, Private Rear Entry, Private Yard, Rain Gutters
Parking Features Garage, Garage Door Opener, Garage Faces Rear, Kitchen Level, Storage
Garage Spaces 2.0
Fence None
Pool None
Community Features Clubhouse, Country Club, Fitness Center, Homeowners Assoc, Near Schools, Near Shopping, Near Trails/Greenway, Pool, Restaurant, Street Lights, Swim Team, Tennis Court(s)
Utilities Available Cable Available, Electricity Available, Natural Gas Available, Phone Available, Sewer Available, Underground Utilities, Water Available
Waterfront Description None
View Y/N Yes
View Trees/Woods, Other
Roof Type Composition
Street Surface Asphalt
Accessibility None
Handicap Access None
Porch Covered, Front Porch, Patio
Total Parking Spaces 2
Building
Lot Description Back Yard, Front Yard, Landscaped, Private
Story Three Or More
Foundation Block
Sewer Public Sewer
Water Public
Architectural Style Ranch, Traditional
Level or Stories Three Or More
Structure Type Brick 4 Sides, HardiPlank Type
Construction Status Resale
Schools
Elementary Schools Mountain Park - Fulton
Middle Schools Crabapple
High Schools Roswell
Others
Senior Community no
Restrictions false
Tax ID 22 346312310056
Special Listing Condition None
Read Less
Want to know what your home might be worth? Contact us for a FREE valuation!

Our team is ready to help you sell your home for the highest possible price ASAP

Bought with Atlanta Fine Homes Sotheby's International
GET MORE INFORMATION






