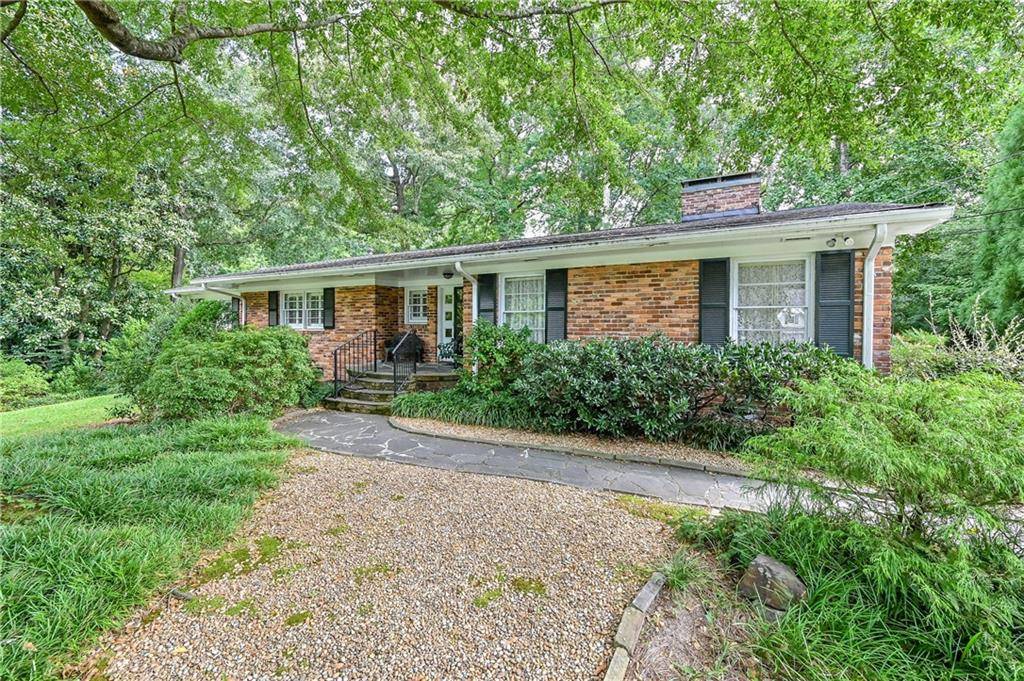$865,000
$949,000
8.9%For more information regarding the value of a property, please contact us for a free consultation.
712 Montana RD NW Atlanta, GA 30327
4 Beds
3 Baths
2,578 SqFt
Key Details
Sold Price $865,000
Property Type Single Family Home
Sub Type Single Family Residence
Listing Status Sold
Purchase Type For Sale
Square Footage 2,578 sqft
Price per Sqft $335
Subdivision Buckhead
MLS Listing ID 7113264
Sold Date 12/15/22
Style Ranch, Traditional
Bedrooms 4
Full Baths 3
Construction Status Resale
HOA Y/N No
Year Built 1944
Annual Tax Amount $8,848
Tax Year 2021
Lot Size 0.548 Acres
Acres 0.548
Property Sub-Type Single Family Residence
Property Description
Buckhead Charm with unrivaled location. Moments from prestigious schools including Pace Academy and Westminster, this RANCH home on over 1/2 acre is situated on a cul-de-sac street with absolutely no thru-traffic. Incredible driveway leads to rear detached 2-car garage. Inherent to these types of homes is a value that extends deep into the tradition of Buckhead. Currently 4 bedrooms with 3 full baths on main level PLUS partial finished basement. Gorgeous rich hardwood floors (much of it under current carpeting) steeped in the history of the home. Double sided fireplace opens to Family Room and Kitchen for amazing charm. There's also a charming built-in liquor cabinet beside the fireplace! Dining Room opens to inviting Sun Porch. This home will be tremendous for the buyer looking to transform a classic into a masterpiece. The palette awaits. Sitting above street level, the lot is stunning. Sold strictly "AS IS" with Right to inspect.
Location
State GA
County Fulton
Area Buckhead
Lake Name None
Rooms
Bedroom Description Master on Main
Other Rooms None
Basement Daylight, Exterior Entry, Interior Entry, Partial
Main Level Bedrooms 4
Dining Room Separate Dining Room
Kitchen Breakfast Room, Cabinets White, Eat-in Kitchen, Pantry Walk-In
Interior
Interior Features Entrance Foyer
Heating Central, Forced Air, Natural Gas
Cooling Attic Fan, Ceiling Fan(s), Central Air
Flooring Carpet, Hardwood
Fireplaces Number 1
Fireplaces Type Decorative, Family Room
Equipment None
Window Features Plantation Shutters
Appliance Dishwasher, Dryer, Electric Range, Gas Water Heater, Refrigerator, Washer
Laundry In Basement
Exterior
Exterior Feature Private Front Entry, Private Rear Entry, Private Yard, Rain Gutters
Parking Features Carport, Detached
Fence None
Pool None
Community Features Near Marta, Near Schools, Street Lights
Utilities Available Cable Available, Electricity Available, Natural Gas Available, Phone Available, Sewer Available, Water Available
Waterfront Description None
View Y/N Yes
View Other
Roof Type Composition
Street Surface Asphalt
Accessibility None
Handicap Access None
Porch None
Total Parking Spaces 2
Building
Lot Description Back Yard, Cul-De-Sac, Front Yard, Private
Story One
Foundation Block
Sewer Public Sewer
Water Public
Architectural Style Ranch, Traditional
Level or Stories One
Structure Type Brick 4 Sides
Construction Status Resale
Schools
Elementary Schools Jackson - Atlanta
Middle Schools Willis A. Sutton
High Schools North Atlanta
Others
Senior Community no
Restrictions false
Tax ID 17 015800020267
Special Listing Condition None
Read Less
Want to know what your home might be worth? Contact us for a FREE valuation!

Our team is ready to help you sell your home for the highest possible price ASAP

Bought with Ansley Real Estate | Christie's International Real Estate
GET MORE INFORMATION






