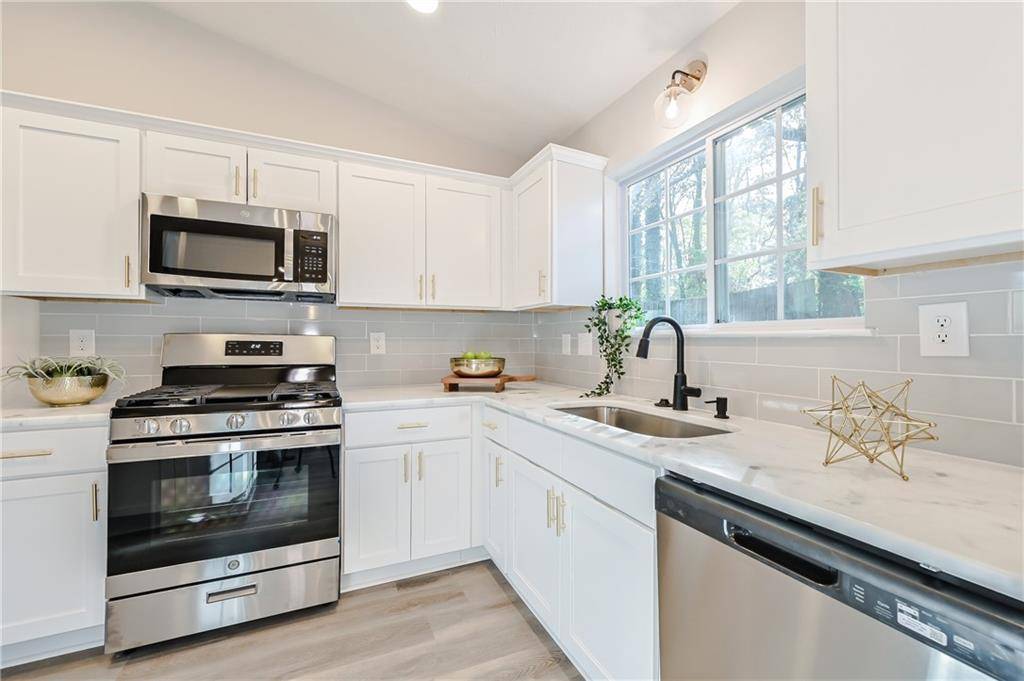$265,000
$269,900
1.8%For more information regarding the value of a property, please contact us for a free consultation.
5656 La Fleur TRL Lithonia, GA 30038
3 Beds
2 Baths
1,430 SqFt
Key Details
Sold Price $265,000
Property Type Single Family Home
Sub Type Single Family Residence
Listing Status Sold
Purchase Type For Sale
Square Footage 1,430 sqft
Price per Sqft $185
MLS Listing ID 7144695
Sold Date 02/10/23
Style Traditional
Bedrooms 3
Full Baths 2
Construction Status Updated/Remodeled
HOA Y/N No
Year Built 1986
Annual Tax Amount $2,184
Tax Year 2022
Lot Size 8,712 Sqft
Acres 0.2
Property Sub-Type Single Family Residence
Source First Multiple Listing Service
Property Description
First Time Home Buyer looking for a practically new home in an established neighborhood? This gorgeous split-level, home has been 100% COMPLETELY REMODELED inside and out. This isn't your typical carpet and paint update. The owner spared no expense by installing, all NEW plumbing throughout the house all the way to the street, New Windows, New Kitchen cabinets with quartz countertops, New Water Heater, New A/C unit, New Furnace, New Washer & Dryer, New Garage Door and Opener, New Recessed Lighting, New bathtubs, plush new carpet, laminate wood flooring, toilets, modern lighting, freshly painted inside and out. This home has tons of natural light and a fireside den/family room perfect for entertaining during the holidays or football season. Enjoy the oversized southern front porch with friends and neighbors during the warmer months or cook out in the lush treelined back yard. Being less than two miles to I-20, Wal-Mart, Lowe's & Publix, and Quick Trip, makes this a fantastic place to call home.
Location
State GA
County Dekalb
Lake Name None
Rooms
Bedroom Description None
Other Rooms None
Basement None
Dining Room Open Concept
Kitchen Cabinets White, Kitchen Island, Pantry, Solid Surface Counters, Stone Counters, View to Family Room
Interior
Interior Features Entrance Foyer, High Ceilings 9 ft Upper, High Ceilings 10 ft Main, High Speed Internet, Low Flow Plumbing Fixtures, Walk-In Closet(s)
Heating Natural Gas
Cooling Central Air
Flooring Carpet, Ceramic Tile, Laminate, Other
Fireplaces Number 1
Fireplaces Type Family Room, Gas Starter
Equipment None
Window Features None
Appliance Dishwasher, Disposal, Dryer, Gas Oven, Gas Range, Gas Water Heater, Microwave, Washer
Laundry Laundry Room, Lower Level, Mud Room
Exterior
Exterior Feature None
Parking Features Attached, Driveway, Garage, Garage Faces Front
Garage Spaces 1.0
Fence None
Pool None
Community Features None
Utilities Available Cable Available, Electricity Available, Natural Gas Available, Phone Available, Sewer Available, Underground Utilities, Water Available
Waterfront Description None
View Y/N Yes
View Other
Roof Type Composition
Street Surface Asphalt
Accessibility None
Handicap Access None
Porch Front Porch
Total Parking Spaces 1
Building
Lot Description Back Yard, Level, Private, Wooded
Story One and One Half
Foundation Slab
Sewer Public Sewer
Water Public
Architectural Style Traditional
Level or Stories One and One Half
Structure Type Cement Siding, HardiPlank Type
Construction Status Updated/Remodeled
Schools
Elementary Schools Flat Rock
Middle Schools Salem
High Schools Martin Luther King Jr
Others
Senior Community no
Restrictions false
Tax ID 16 054 07 032
Ownership Other
Financing yes
Special Listing Condition None
Read Less
Want to know what your home might be worth? Contact us for a FREE valuation!

Our team is ready to help you sell your home for the highest possible price ASAP

Bought with Non FMLS Member
GET MORE INFORMATION






